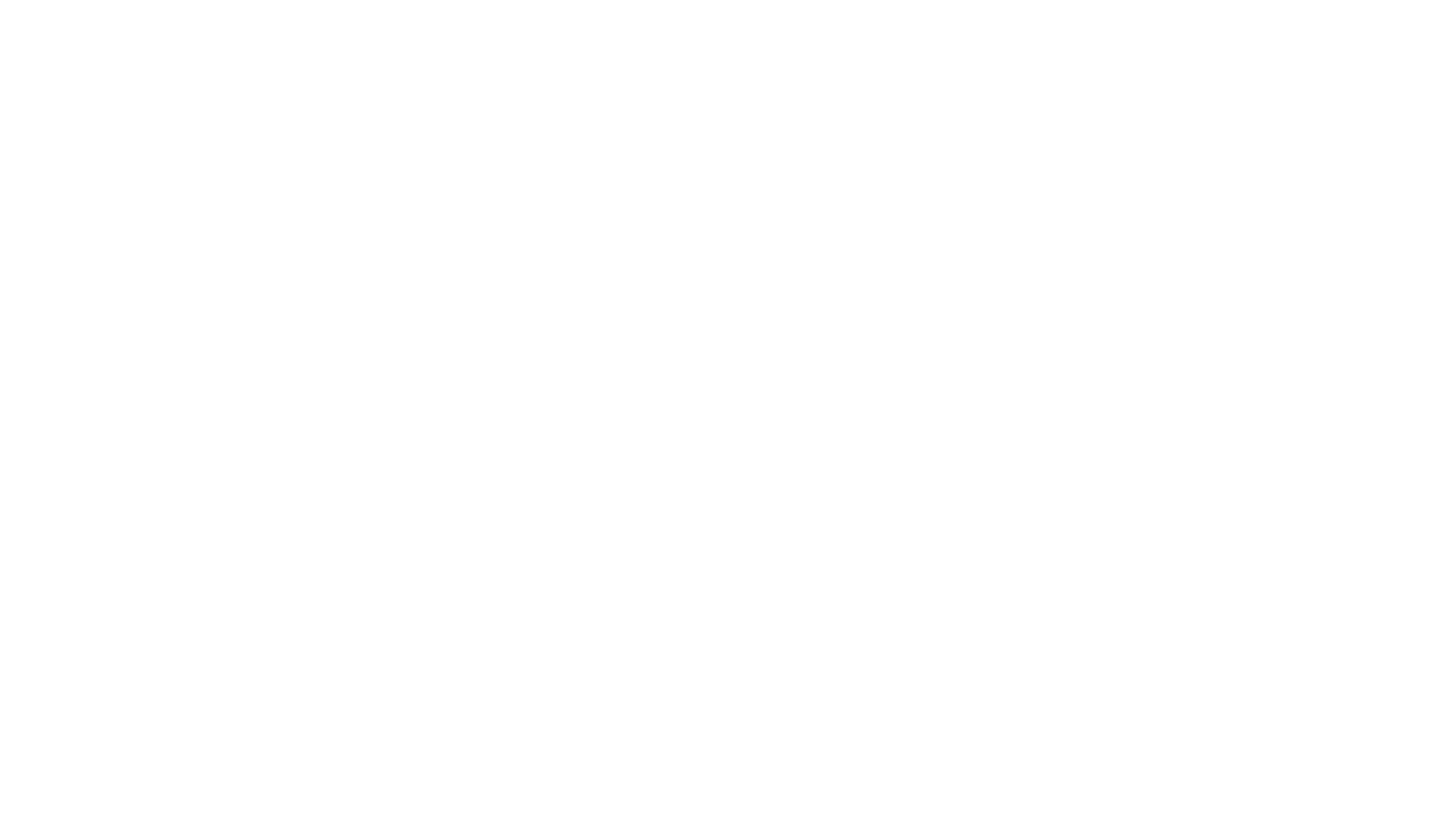
RYLAND FARMS
Ryland Farms Floor Plans
-
Beth
The Beth floor plan includes 4 bedrooms, 3.5 bathrooms, and a bonus room, encompassing a total of 3,046 sqft.

-
Beth Plan B
The Beth Plan B floor plan includes 4 bedrooms, 3.5 bathrooms, and a bonus room, encompassing a total of 3,046 sqft.

-
Felix
The Felix floor plan has 4 bedrooms and 4 bathrooms across 3,019 sqft.

-
Felix Plan B
The Felix Plan B floor plan has 4 bedrooms and 4 bathrooms across 3,019 sqft.

-
Hadley Plan A (Bonus)
This spacious plan features 5 bedrooms, 3 bathrooms, and a bonus room, totaling 3171 square feet.

-
Hadley Plan A (No Bonus)
A variant of the Hadley Plan A, this layout offers 5 bedrooms, 3 bathrooms, and 2853 square feet of living space. It provides a comfortable yet efficient design.

-
Hadley Plan B (Bonus)
Similar to Plan A but with a slight variation, this plan includes 5 bedrooms, 3 bathrooms, a bonus room, and 3171 square feet. It offers flexibility and functionality.

-
Hadley Plan B (No Bonus)
A variation of Plan B with a smaller square footage of 2853, this layout still offers 5 bedrooms and 3 bathrooms, ideal for those seeking a more compact option.

-
Jacquelyn
The Jacquelyn floor plan offers 4 bedrooms, 3.5 bathrooms, and an additional bonus room, all within 3,125 sqft.

-
Jacquelyn Plan B
The Jacquelyn Plan B floor plan offers 4 bedrooms, 3.5 bathrooms, and an additional bonus room, all within 3,125 sqft.

-
Kate
The Kate plan boasts 4 bedrooms, 3.5 bathrooms, a bonus room, and 3350 square feet. It offers a luxurious yet practical living space.

-
Kate Plan B
An alternative version of the Kate plan, this layout provides 4 bedrooms, 3.5 bathrooms, a bonus room, and 3350 square feet. It offers a similar layout with potential design differences.

-
Kennedy
The Kennedy plan features 4 bedrooms, 4.5 bathrooms, a bonus room, and 3357 square feet.

-
Kennedy Plan B
A variant of the Kennedy plan, this layout offers 4 bedrooms, 4.5 bathrooms, a bonus room, and 3357 square feet. It provides a similar design with potential variations.

-
Lakelyn
The Lakelyn floor plan features 4 spacious bedrooms and 3.5 modern bathrooms within a generous 3,123 sqft layout.

-
Dallas
The Dallas floor plan provides 4 bedrooms, 3.5 bathrooms, and a bonus room totalling at 3527 sqft.

Cornerstone Communities Ryland Farms
Contact Us
Ashley Swaim
Email
ashleyswaimrealestate@gmail.com
Phone
256-679-6084
